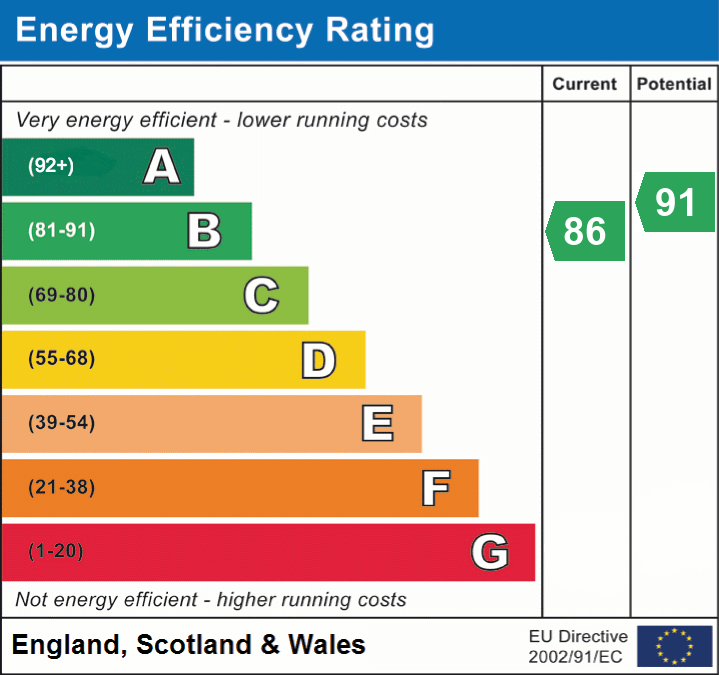Mon - Fri: 8:30 - 18:00 Sat: 9:00 - 17:00 Rillaton Walk, Milton Keynes, MK9 2FZ 01908 774422

Thomas Connolly Estate Agents are delighted to present this exceptional five-bedroom detached family home, located in the prestigious and highly regarded area of Oakgrove, Milton Keynes. Offering a rare combination of contemporary design, expansive living space, and premium finishes, this outstanding residence promises an unrivalled lifestyle in one of the city’s most desirable neighbourhoods.
Tucked quietly between the vibrancy of Central Milton Keynes and the tranquility of the Ouzel Valley Park, Oakgrove offers one of the city’s most exclusive residential settings — and this particular home sits within its private gated enclave, offering both peace of mind and elevated status. Oakgrove is a highly sought-after area, popular with professionals, families, and discerning downsizers alike for its blend of urban convenience and green surroundings.
Tree-lined streets, landscaped open spaces, and the gentle flow of the nearby River Ouzel lend the neighbourhood a calm, semi-rural atmosphere — while still being just minutes from the very heart of Milton Keynes. This prestigious gated development enhances the appeal even further, offering an added layer of security and privacy.
Residents of Oakgrove benefit from a thriving local centre, which includes a Waitrose supermarket, a Costa Coffee, a pharmacy, a dentist, and other independent conveniences — all within walking distance. The nearby Ouzel Valley Park and Willen Lake provide stunning walks, cycle routes, and outdoor activities, while excellent schools such as Oakgrove School support families seeking a top-tier education locally. Connectivity is another standout advantage: Oakgrove is just a short drive or cycle from Milton Keynes Central station, offering fast trains to London Euston in around 35 minutes, and convenient access to the M1 motorway and A5, making commuting seamless.
Situated in the exclusive gated community, and set across approximately 2,761 sq. ft. of thoughtfully designed accommodation, this impressive property has been meticulously planned to offer modern luxury with effortless functionality.
The heart of the home is a spectacular open-plan kitchen, dining, and family area, stretching over 34ft and flooded with natural light. This bespoke kitchen is fitted with porcelain worktops, premium integrated appliances, and ample storage, creating an elegant yet functional space perfect for everyday living and entertaining alike. The family area features a sleek integrated LED fireplace, and lift-and-slide patio doors that open fully onto the landscaped garden – creating a perfect indoor-outdoor flow. There is also a formal sitting room, a dedicated study ideal for home working, and a large utility room with access to the carport. Air pump heating and air conditioning units have been installed in the kitchen, family room, living room, and principal bedroom, offering comfort year-round.
Upstairs, the impressive principal suite offers a true retreat, complete with a spacious dressing room extended over the carport, a stunning cantilevered balcony with far-reaching views across Ouzel Valley Park, and a beautifully appointed en-suite featuring twin sinks and a walk-in shower. Bedrooms 2, 3, and 4 all benefit from elegant Juliet balconies, flooding the rooms with natural light and fresh air. Bedrooms 2 and 3 further enjoy private en-suite bathrooms, while all bedrooms on this level are equipped with built-in wardrobes, offering generous storage and a sleek, uncluttered finish. A modern family bathroom completes the upstairs accommodation, styled with high-quality fixtures and fittings.
The rear garden has been extensively landscaped to create a true outdoor sanctuary. Designed for both relaxation and entertaining, it features: Premium porcelain tiles, a sunken firepit with bespoke seating and dining area, custom outdoor cushions, a dedicated cooking area for al fresco meals, a 7-seat premium Hydropool hot tub with self-cleaning system and an automated canopy for shade and water irrigation system for the rear lawn. To the side of the garden is a fully insulated garden office, hardwired for High-Speed Fibre Broadband, with a bespoke matching storage shed — ideal for remote working or creative pursuits.
A covered carport, ample driveway parking, and an attractive frontage add to the home’s kerb appeal and practicality.
Four Double Bedrooms – Spacious, light-filled rooms, including three with en-suites and Juliet balconies
Exclusive Gated Development – Situated in one of Oakgrove’s most prestigious and private residential enclaves
Luxury Principal Suite – Extended dressing room, balcony, and reconfigured en-suite with double sinks and walk-in shower
Stunning Open-Plan Kitchen/Family Room – Over 34ft wide with a central island, perfect for entertaining and modern family living
Covered Carport & Driveway Parking – Ample space for multiple vehicles
Landscaped Rear Garden – A private and peaceful outdoor space ideal for relaxing or hosting
Sought-After School Catchment – Walking distance to Oakgrove School and other excellent educational options
Outstanding Transport Links – Less than 10 minutes to Milton Keynes Central station (35 mins to London Euston)